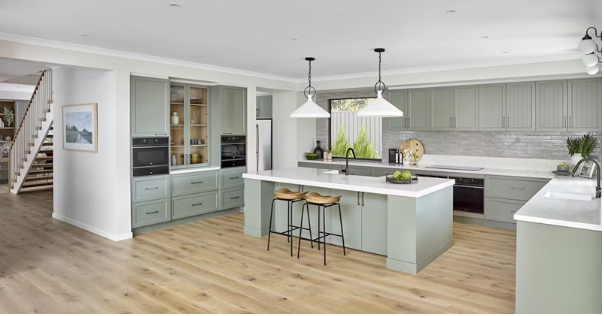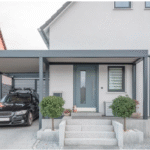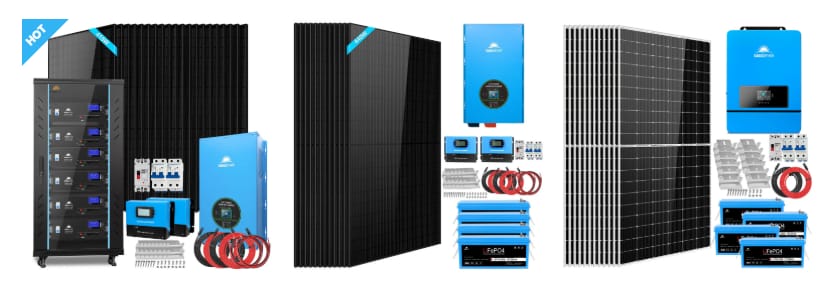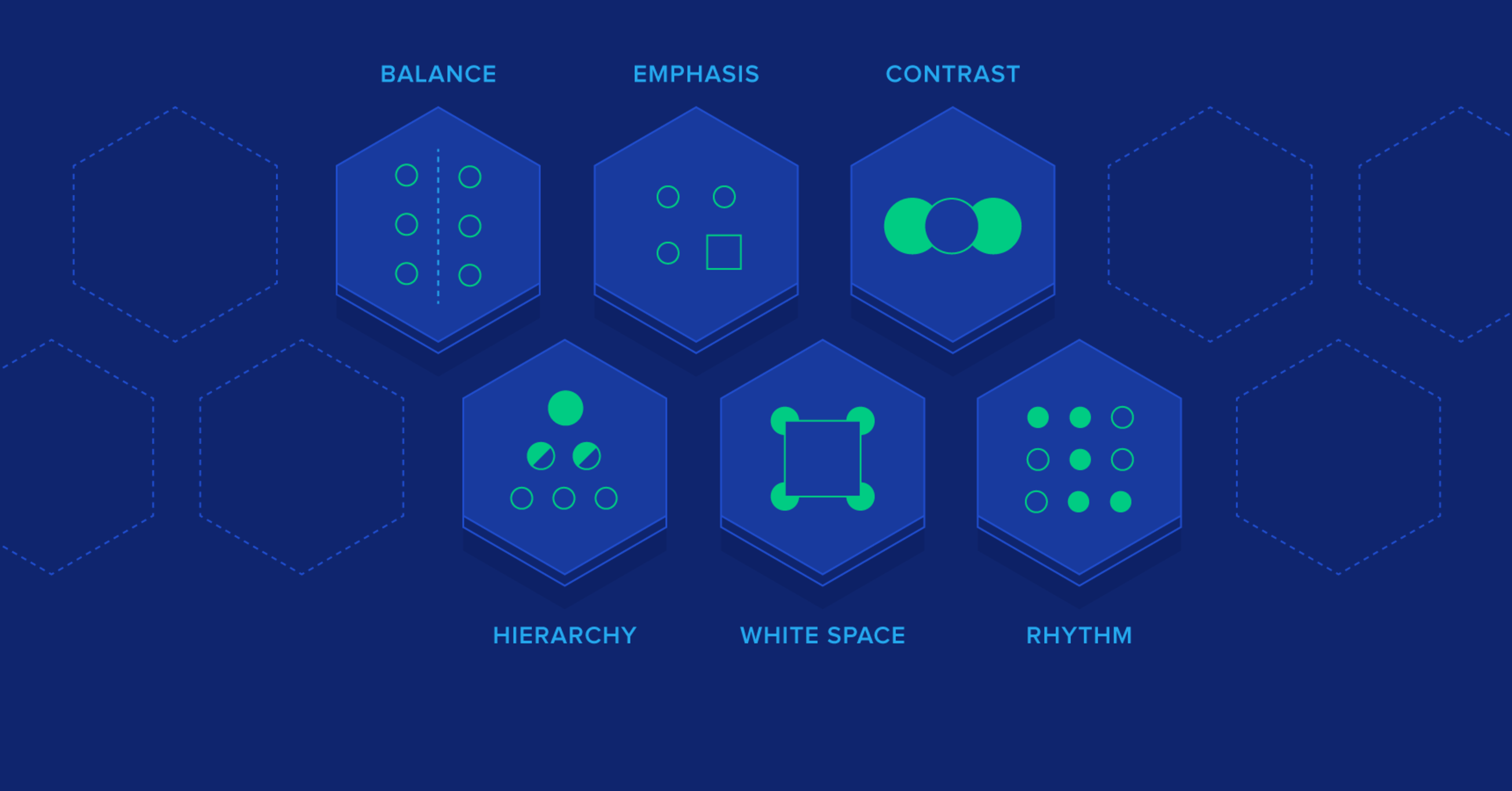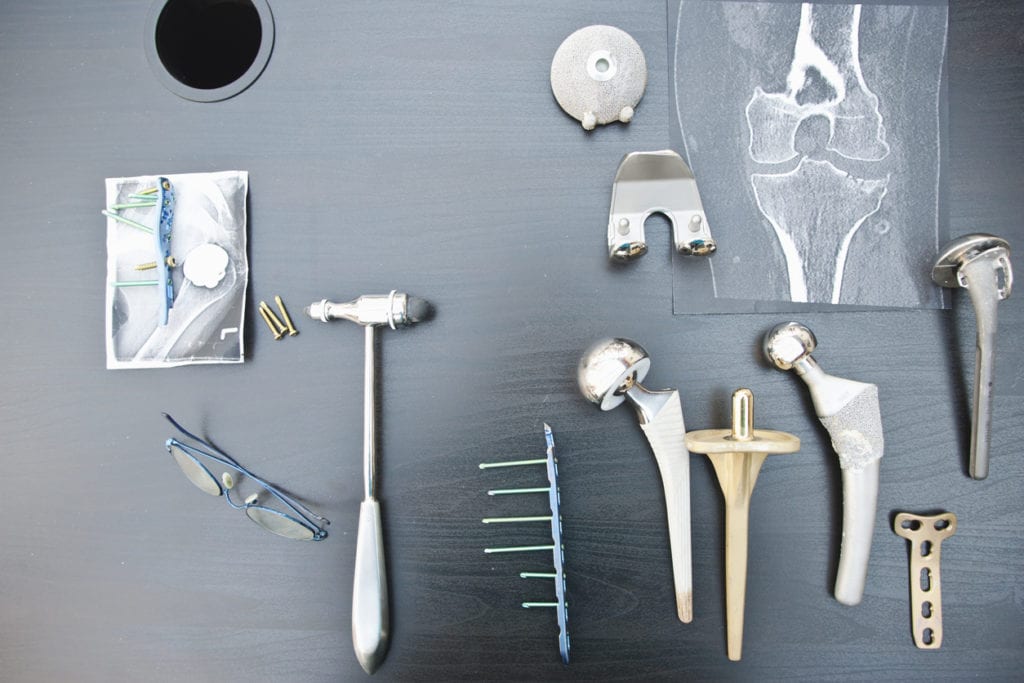Open-plan living is transforming homes across Adelaide, with the kitchen at the heart of this modern design trend. Gone are the days of walled-off cooking spaces, isolated from the rest of the house. Today, homeowners are tearing down barriers to create bright, airy, and connected living areas. Kitchen renovations in Adelaide are increasingly focused on this open concept, and it’s easy to see why. This layout not only enhances the feel of a home but also adapts to the dynamic nature of modern family life.
An open-plan kitchen merges the cooking area with the dining and living spaces into one large, cohesive room. This design philosophy is about more than just aesthetics; it’s about creating a lifestyle. It encourages interaction, makes small homes feel more spacious, and adds a contemporary touch that can significantly boost a property’s appeal.
Why Choose an Open-Plan Kitchen?
Enhanced Social Interaction
One of the most significant benefits is the improved social dynamic. An open-plan kitchen becomes the central hub of the home, where family members can cook, eat, and relax together. It eliminates the feeling of being closed off while preparing meals, allowing you to chat with family or entertain guests simultaneously. This setup is perfect for social gatherings, as it creates a natural flow between the kitchen and living areas, ensuring no one misses out on the conversation.
Increased Natural Light
Removing interior walls allows natural light to flood through the space, making your home feel larger, brighter, and more welcoming. This is especially beneficial in Adelaide, where we cherish sunny days. A well-lit environment can improve your mood and reduce the need for artificial lighting during the day, which can also help lower your energy bills.
A Modern and Flexible Space
Open-plan layouts offer incredible versatility. The space can be easily adapted to suit your changing lifestyle needs, whether you’re hosting a dinner party, helping kids with homework at the kitchen island, or simply enjoying a quiet morning coffee. This flexibility, combined with a sleek, contemporary look, often leads to an increase in property value, making it a wise investment for many Adelaide homeowners.
Creative Design Ideas for Your Renovation
When planning creative home renovations, an open-plan kitchen provides a fantastic canvas. Here are some ideas to inspire your project.
Make an Island Bench the Star
A kitchen island is more than just extra counter space; it can be the focal point of your open-plan area. Consider a large island with a waterfall countertop, integrated seating, and stylish pendant lighting. It can serve as a casual dining spot, a food prep station, and a central point for socialising. This feature is a hallmark of many successful kitchen renovations in Adelaide.
Seamlessly Integrate Your Dining Area
To create a truly cohesive space, blend your dining area with the kitchen. This can be achieved by using consistent flooring and a complementary color palette. A long dining table placed parallel to the kitchen island can create a harmonious visual line, while a built-in banquette can save space and add a cozy touch. These creative home renovations make the entire area feel unified.
Get Smart with Storage
Maintaining a clutter-free look is essential in an open-plan kitchen. Smart storage solutions are key. Think floor-to-ceiling cabinets, pull-out pantries, and deep drawers to keep everything organised and out of sight. You can also use open shelving to display decorative items, adding personality without sacrificing the clean, open feel.
Planning Your Adelaide Kitchen Renovation
Seek Professional Advice
While DIY can be tempting, kitchen renovations in Adelaide often benefit from expert guidance. A professional designer or builder can help you navigate council regulations, create a functional layout, and manage the project from start to finish. Their experience is invaluable for achieving a high-quality result.
Set a Realistic Budget
Renovation costs can vary widely. It’s important to establish a clear budget early on. Factor in costs for design, materials, labor, appliances, and a contingency fund for any unexpected issues that may arise.
Understand the Timeline
A typical kitchen renovation involves several phases: design and planning, demolition, structural work, plumbing and electrical, installation of cabinets and countertops, and finishing touches. Depending on the project’s complexity, this process can take anywhere from a few weeks to several months.
Conclusion
An open-plan kitchen does more than just update your home’s aesthetic; it creates a more connected, functional, and inviting living environment. By embracing this modern layout, Adelaide homeowners can enjoy a space that encourages family time, simplifies entertaining, and enhances daily life. With thoughtful design and creative ideas, your kitchen can become the true heart of your home.
