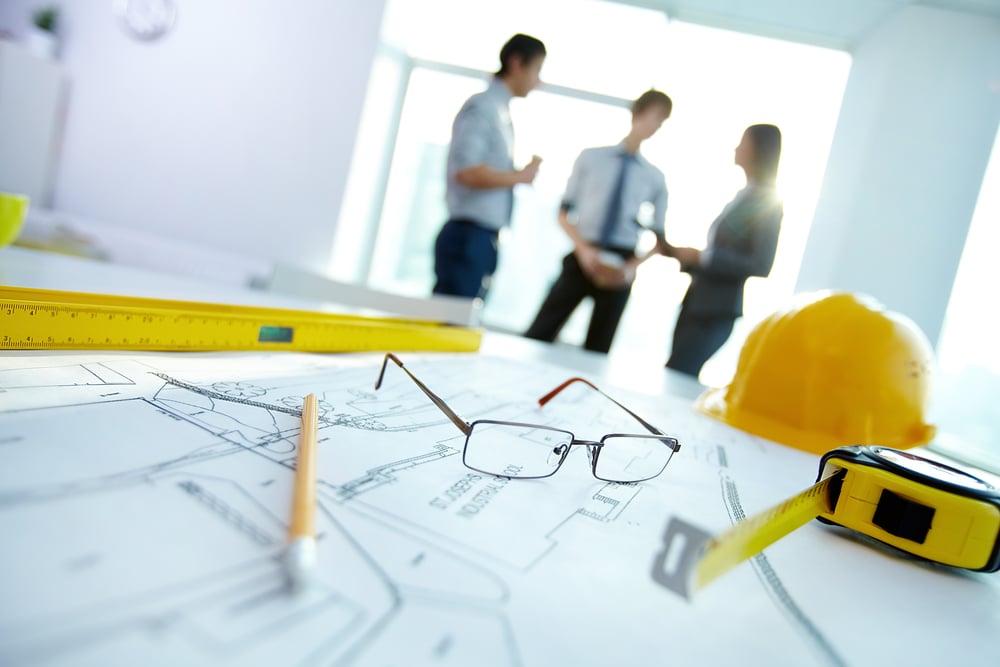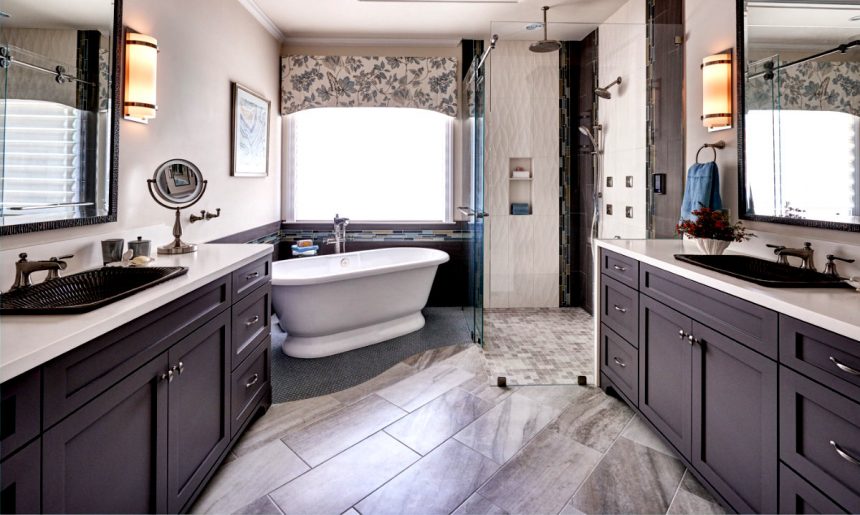Hiring an architect is the first step in turning your vision of a home or commercial building into a reality. The right architect can seem to read your mind, taking your general ideas and capturing their essence until your dream is mapped out on paper or digitally.
Something this important is understandably concerning to you, though. How will you and your architect communicate so that each process stage is accurate? How long will it take until you have the keys to your new structure and can begin enjoying all of your hard work?
The answers to these questions depend on multiple factors, such as the company you work with, its turnaround time, the size and complexity of your structure, and access to materials. Choosing to use a design-build instead of a design-bid-build construction method, as discussed in this article by ZP Architects, can also shorten your timeline.
Overall, there are seven consistent stages of the construction process from start to finish, and we’ll summarize them here to help you understand the timeline you can expect as you work with your architect to turn your dream into a reality.
Stage One: Pre-Designing Your Structure
Although it’s the least “active,” this stage is one of the most critical parts of the process. The project is clearly laid out as you sit with your design team and discuss your needs. The more thorough you are, the better your team can determine the requirements, map out timelines, budget for materials, labor, and other essentials, and prevent delays.
This stage usually includes a kick-off meeting, during which you’ll meet the design team and determine the main decision-makers and communication methods. You’ll also collaborate by looking at other projects to help you gather ideas and explain your preferences to your team.
Generally, you and your architect will work together to set project goals and establish crucial aspects like the budget, schedule, and communication expectations.
2. Stage Two: Schematics
Now that your goals are mutually agreed upon, it’s time for your architect to begin the design concepts or schematics. You’ll review them for anything that needs to be modified. The options are refined through regular meetings until they receive your final approval.
This timeframe will vary based on your feedback, but to ensure the process isn’t overly delayed, you may need to meet a few times during the schematics stage.
It’s essential that you take as much time as you need during this stage to ensure you are completely satisfied with the design. After your approval, any changes that you request are more expensive and add extra time to the project.
Stage Three: Bringing in the Rest of the Team
When the planning and design are complete, it’s time to hire the experts who will handle the mechanical, plumbing, and electrical components. These systems are outsourced to a third party, who will provide you with a cost analysis of your options, weighing them against maintenance, upkeep, sustainability, and other factors. You’ll use this information to make your final decisions for these building parts.
The timeline for this stage depends on the third party and your communication.
Stage Four: Delivering the Schematic Designs
With your bottom-to-top visual in place, your architect will turn those ideas and discussions into a tangible model. Along with a depiction of the final product, you’ll also receive the detailed program, schedule, and budget. Designing these models and plans takes time, so ask your architect what their projected deliverable date for the finished output is. This timeline may vary depending on their workload.
Stage Five: Schematic Design Development
In this stage, the drawings and models are almost entirely detailed. Here, you’ll work with your architect to add in the finished extras and make any minor changes to the floor plans.
Through a life-cycle cost analysis, you’ll decide on the final materials for the building and any systems. With those choices in place, the cost estimates become more accurate, permitting the architects to finalize the design and get ready to pass it to the construction team.
Stage Six: Design Development Deliverables
During this final design stage, you’ll see detailed plans and drawings, an analysis of your chosen materials and systems, and an updated cost estimate. These plans may be provided during regular, frequent meetings.
Stage Seven: The Contracts
Now, it’s time to sign the documents for your product. You’ll review the final drawings and specifications to ensure they follow your overall intent, and the architect will review them thoroughly to check for errors or omissions. From there, the bidding and negotiation of the work begins (unless you’ve chosen a design-build construction process).
Once the bids are received, you and your architect will analyze them and issue a Notice of Award to the selected contractor. The groundbreaking will be determined, and construction will begin.
Conclusion
As you can see, the timeline of working with your architect from start to finish is full of essential variables that shouldn’t be rushed. However, once the schematics are complete and the design is passed to the construction team, your architect remains on the project. They will conduct site audits and communicate with the project manager to verify all is going as planned.
Because of the integral aspect of the architect in your project’s success, it’s vital that you take your time and research your options before choosing a team. Ask about these seven stages of the design and production process, and use those answers to select the team that you’ll work with closely for the foreseeable future.






