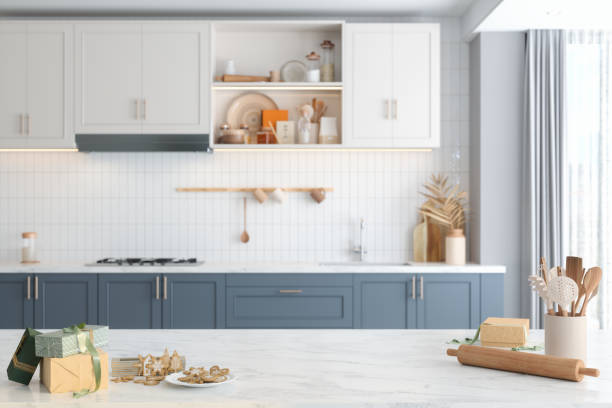
When homeowners dream about their perfect kitchen, they often envision elegant countertops, state-of-the-art appliances, and modern cabinetry. But while aesthetics are important, true functionality comes from something that’s often overlooked: workflow.
The secret to a high-performing kitchen isn’t just about how it looks—it’s about how efficiently it lets you cook, move, and live. According to leading kitchen remodeling experts, the flow of movement and task zoning within the space is one of the most important—and neglected—factors in kitchen design.
Why Kitchen Workflow Matters More Than You Think
Your kitchen should make life easier, not harder.
Whether you’re preparing a quick breakfast or entertaining guests, the layout of your kitchen significantly impacts how enjoyable those tasks feel. The placement of your stove, sink, refrigerator, and prep zones must work together in harmony.
Many homeowners make the mistake of focusing solely on trendy finishes, forgetting that the kitchen is a working space at its core. That’s where the insights of experienced kitchen remodeling experts become invaluable.
The Kitchen Work Triangle—Still Relevant Today?
If you’ve done any research on kitchen layouts, you’ve probably come across the “work triangle” concept. It suggests that the sink, stove, and refrigerator should form a triangle for efficient movement.
While the idea is still useful, today’s kitchens often go beyond this simple triangle—especially with open-concept layouts or multi-cook households. A more modern take is zoning, which considers how different kitchen tasks—like prepping, cooking, cleaning, and storing—can be separated yet still function together smoothly.
This is where kitchen remodeling experts shine: they don’t just design for style; they design for real-life use.
Key Elements of a Functional Cooking Space
1. Smart Storage Solutions
Clutter can kill functionality fast.
Having the right storage in the right places helps keep everything organized and within reach. Deep drawers for pots and pans, pull-out pantry shelves, and vertical dividers for trays are just a few examples of what kitchen remodeling experts recommend for maximizing efficiency.
2. Sufficient Counter Space
Every great cook knows—prep space is precious.
One of the most common complaints in poorly designed kitchens is the lack of usable countertop area. A good rule of thumb? Allow generous workspace between the stove and sink, where most food prep happens. An island or extended peninsula can also provide valuable extra surface area.
3. Lighting that Works With You
Lighting isn’t just about ambiance—it’s about visibility and safety.
Layered lighting, including task lighting under cabinets and overhead fixtures above work zones, ensures you can see clearly while slicing, sautéing, or scrubbing. Kitchen remodeling experts can help integrate lighting that enhances both style and function.
Common Kitchen Design Mistakes That Hurt Functionality
Even the most beautiful kitchen can fall short if it’s not thoughtfully planned. Here are a few pitfalls to avoid:
- Overcrowding the layout with oversized appliances or furniture
- Ignoring workflow, placing the fridge too far from prep zones
- Minimal outlets, forcing small appliances to be plugged in inconveniently
- Lack of trash/recycling space, making clean-up more difficult
These are issues kitchen remodeling experts frequently see in DIY designs or rushed renovations.
Don’t Forget Ergonomics
Think about how you’ll physically interact with your kitchen.
Will you need to bend constantly to reach pans? Are your most-used tools easily accessible? Is there enough space to move freely between zones, even with multiple people in the kitchen?
By factoring in movement and ease of use, kitchen remodeling experts can create a space that’s not just beautiful, but comfortable and efficient as well.
Why Expert Guidance Makes a Difference
Designing a kitchen is more than picking finishes—it’s about aligning form with function.
Professionals bring insight you won’t find in a Pinterest board. They understand building codes, appliance clearances, space planning, and how to combine your lifestyle with lasting design. With the guidance of skilled kitchen remodeling experts, you can avoid costly mistakes and ensure your new kitchen truly supports the way you cook and live.
Think Long-Term Value
A functional kitchen isn’t just for today—it’s an investment in your home’s future.
Whether you plan to live in your home for decades or are remodeling to boost resale value, smart layout choices made now will continue to pay off in convenience and appeal. And with help from seasoned kitchen remodeling experts, your kitchen can be as enduring as it is beautiful.
Final Thoughts
While finishes, colors, and appliances are exciting to pick out, workflow is the unsung hero of kitchen design. It determines how smoothly you can cook, clean, and live in your space—and it’s often the one element that gets overlooked.
To create a cooking space that’s stylish and efficient, lean on the experience of professional kitchen remodeling experts. With the right planning, your kitchen won’t just look amazing—it will work perfectly for the way you live.



