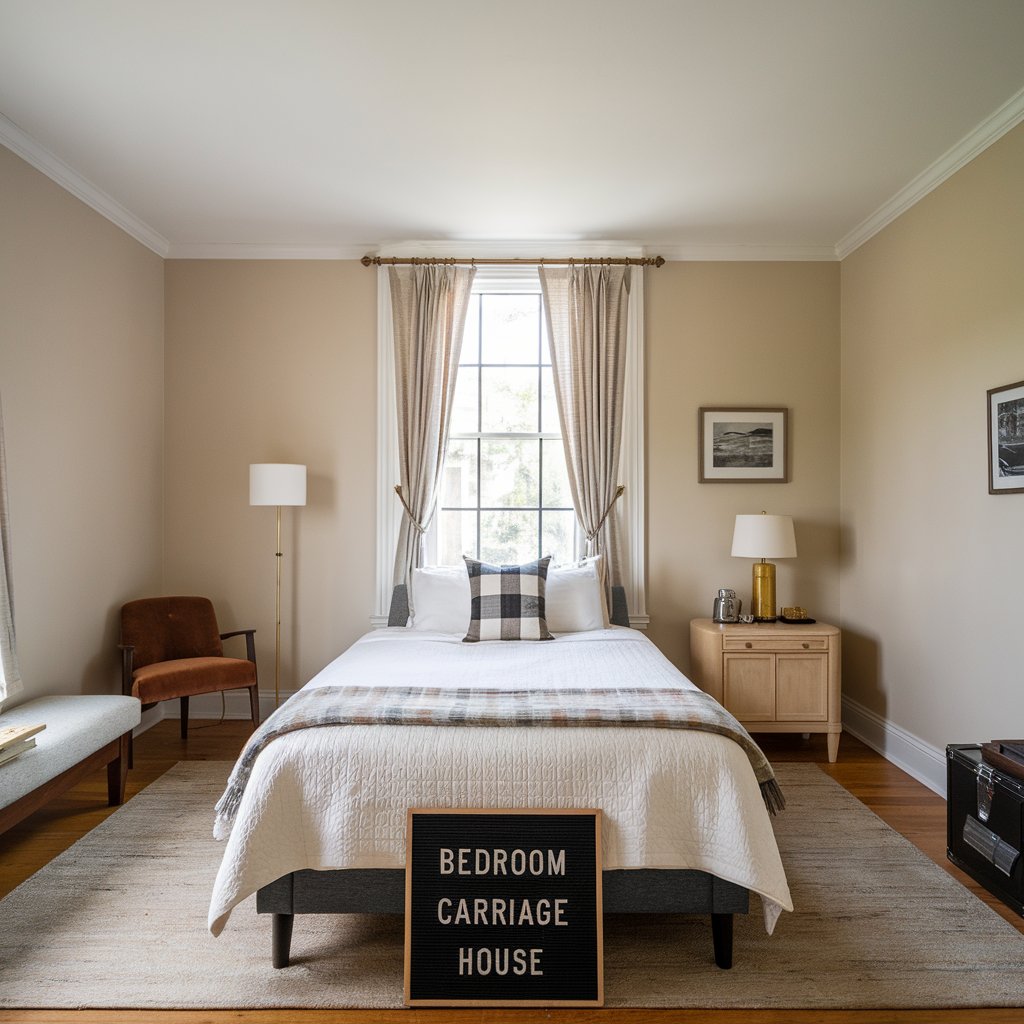Designing a functional two-bedroom carriage house involves a thoughtful approach to aesthetics and practicality. This type of home, often situated above a garage or as an auxiliary structure on a property, requires efficient use of space while providing comfort and style. From maximizing square footage to selecting suitable finishes, various elements must be considered to ensure the space meets the needs of its occupants. We will explore 2 bedroom carriage house plans that balance functionality with visual appeal.
Space Efficiency and Layout
When designing a two-bedroom carriage house, according to Librett Real Estate Management Group, space efficiency is paramount. Given the often compact nature of these structures, optimizing the layout is crucial to make the most out of the available square footage. Begin with an open floor plan that combines the living, dining, and kitchen areas. This arrangement fosters a sense of spaciousness and facilitates better flow and functionality. Incorporating multi-functional furniture, such as fold-out beds or expandable tables, can further enhance the versatility of the space. Additionally, consider built-in storage solutions to minimize clutter and maximize usable space. By prioritizing an efficient layout, you ensure that every square inch of the carriage house is utilized effectively, contributing to a comfortable and practical living environment.
Natural Light and Ventilation
Natural light and ventilation are critical to creating a pleasant and healthy living space. In a two-bedroom carriage house, windows and skylights can significantly enhance the interior ambiance. Positioning windows strategically to capture natural light will make the space brighter and more open. Consider incorporating large windows in the main living areas and more diminutive, well-placed windows in the bedrooms for balanced lighting. Ventilation is equally essential; cross-ventilation can be achieved by positioning windows on opposite sides of the house. This circulates fresh air, improving indoor air quality and ensuring a comfortable environment. You can create a more inviting and energy-efficient space by focusing on natural light and ventilation.
Functional Kitchen Design
The kitchen is often the heart of a home, and in a two-bedroom carriage house, it should be designed with both function and efficiency in mind. Opt for space-saving appliances and fixtures that do not compromise performance. For example, consider a compact dishwasher or a refrigerator with a smaller footprint. A well-organized kitchen layout with ample counter space and storage is essential. Incorporate cabinetry that reaches the ceiling to maximize storage, and use pull-out shelves or lazy Susans for easy access to items. A functional kitchen design enhances daily living and adds value to the carriage house.
Comfortable and Private Bedrooms
Creating comfortable and private bedrooms in a two-bedroom carriage house requires attention to detail. Each bedroom should be designed to offer privacy and a restful environment. Use soundproofing techniques, such as installing solid-core doors or adding acoustic panels, to minimize room noise. Consider using space-saving furniture for smaller bedrooms, such as built-in wardrobes or under-bed storage, to maximize floor space. Choosing a calming color palette and soft lighting can create a soothing atmosphere. Ensuring that each bedroom has adequate storage and is well-ventilated will enhance the overall comfort and livability of the space.
Outdoor Living and Accessibility
Incorporating outdoor living areas and ensuring accessibility are important considerations for a two-bedroom carriage house. If space allows, create a small patio or balcony where occupants can enjoy outdoor activities or simply relax. This additional area can serve as an extension of the indoor living space and provide a place for gatherings or quiet reflection. Additionally, accessibility features should be considered, mainly if individuals with mobility challenges will use the carriage house. Ensure that pathways to and from the carriage house are well-lit and unobstructed, and if possible, incorporate ramps or other accessibility features to enhance ease of movement.
Sustainable Design Choices
Sustainable design choices are becoming increasingly important in modern home construction. Incorporating eco-friendly materials and energy-efficient systems for a two-bedroom carriage house can reduce environmental impact and operational costs. Use sustainable building materials like bamboo flooring or recycled glass tiles to minimize the carbon footprint. Install energy-efficient windows and insulation to improve thermal performance and reduce heating and cooling needs. Incorporating low-flow fixtures in the kitchen and bathrooms can further enhance water efficiency. By making sustainable design choices, you contribute to a greener living environment while benefiting from long-term cost savings.
Designing a functional two-bedroom carriage house involves balancing space efficiency, comfort, and aesthetic appeal. You can create a livable and inviting space by focusing on an efficient layout, maximizing natural light and ventilation, and incorporating practical design elements such as a functional kitchen and comfortable bedrooms. Additionally, considering outdoor living areas, accessibility, and sustainable design choices will enhance the carriage house’s practicality and sustainability. With careful planning and thoughtful design, a two-bedroom carriage house can become a charming and functional home that meets the needs of its occupants while contributing positively to its environment.




