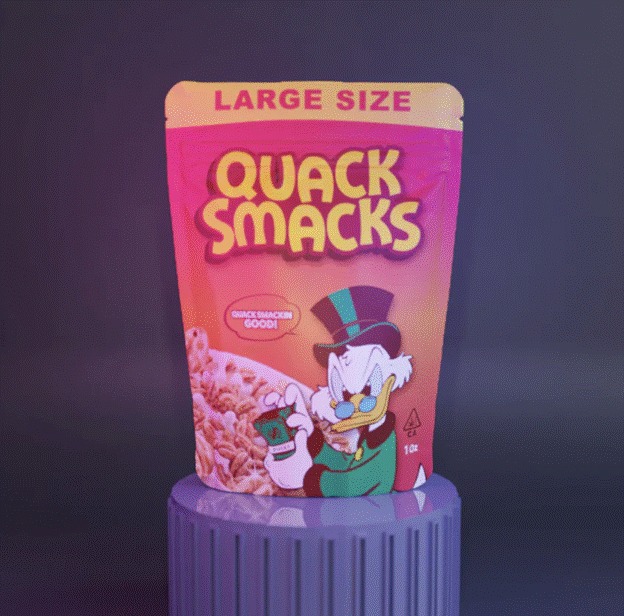A kitchen isn’t just where meals are made—it’s where stories unfold, family bonds are strengthened, and inspiration often begins. When this space starts to feel tired, cramped, or uninspiring, a renovation can spark more than just aesthetic delight; it can completely transform the way you live. Whether you’re dreaming of a sleek modern space or a cozy, character-filled nook, the right ideas and execution can turn an outdated kitchen into a showstopping centerpiece of your home.
Assessing the Old: Identifying What’s Holding Your Kitchen Back
Before the magic of transformation begins, it’s crucial to assess what’s actually not working. Many homeowners find themselves tolerating features that no longer serve them. This can include inefficient layouts that break the flow, dim lighting that dulls the mood, or cabinetry that’s seen better days. Countertops may be scratched and stained, appliances outdated and noisy, or storage options limited and poorly designed.
Functionality and aesthetics go hand in hand, and recognizing where your kitchen falls short is the first step toward change. For example, a kitchen that lacks clear work zones often leads to clutter and inefficiency, making even simple cooking tasks more stressful than they should be. An honest evaluation also helps prioritize what needs attention first—whether it’s better lighting, more counter space, or improved traffic flow. Understanding these pitfalls allows you to reimagine what’s possible and sets the stage for a truly transformative kitchen renovation.
Layout Transformation: Maximizing Flow and Function
Modern kitchen design emphasizes open, fluid spaces that cater to how people actually live. Gone are the days when kitchens were isolated, boxy rooms hidden from view. Now, open-concept layouts that flow into dining or living areas are favored for their ability to bring people together and maximize natural light.
Rethinking your layout might involve removing a non-load-bearing wall to expand sightlines or relocating appliances to create a more intuitive cooking triangle. Adding an island can offer additional prep space and even seating for casual meals or entertaining. L-shaped and U-shaped layouts continue to be popular for their ability to combine efficiency with a spacious feel, especially when paired with smart storage and zoning.
Cabinetry and Storage: From Cluttered to Clean Lines
Cabinets are the backbone of your kitchen’s visual and functional appeal. Outdated cabinets often make the whole space feel older than it is. Swapping them out for modern alternatives—or even just refacing existing ones—can dramatically change the atmosphere.
Flat-panel and slab doors lend themselves to a contemporary aesthetic, while shaker-style cabinets offer timeless elegance. Two-tone designs, such as navy lowers with white uppers, add contrast and depth without overwhelming the space. For an even more open feel, many homeowners are embracing floating shelves or glass-front cabinets.
Storage should also adapt to your needs. Pull-out spice racks, deep drawers for pots and pans, and integrated waste bins all increase usability while keeping clutter at bay. Appliance garages and corner cabinet solutions like lazy Susans or swing-outs can help you make the most of awkward spaces.
Countertop and Backsplash Pairings That Pop
A countertop upgrade instantly adds a layer of sophistication. Quartz has become a favorite for its durability and low maintenance, but options like butcher block or even stainless steel can deliver unique charm depending on your kitchen’s style.
Backsplashes are another opportunity to make a statement. While subway tile remains a classic choice, bolder patterns like Moroccan zellige or large-scale geometric tiles are on the rise. Matching the countertop and backsplash materials, such as using a continuous stone slab, can create a seamless, high-end look.
This pairing not only anchors your design but also adds personality and visual interest that leaves a lasting impression.
Statement Lighting That Elevates
Lighting is often underestimated, yet it’s one of the most transformative elements in a kitchen renovation. Layering different types of lighting creates both ambiance and functionality.
Pendant lights over an island can serve as focal points while illuminating workspaces. Recessed ceiling lights ensure even coverage, and under-cabinet lighting enhances visibility for prep tasks while highlighting backsplash designs.
Choosing lighting fixtures that echo your kitchen’s style—whether it’s industrial, minimalist, or farmhouse—brings the whole design together. Think of lighting not just as utility but as jewelry for the room.
Flooring Makeovers That Ground the Design
Flooring does more than support your steps—it supports the entire design concept. Old, worn floors can age a kitchen even when other elements are modernized. Replacing them with durable and stylish options can ground your renovation in both form and function.
Engineered hardwood offers warmth and character while standing up to moisture better than solid wood. Luxury vinyl plank mimics wood or stone at a lower cost and higher resilience. Large format tiles, particularly in stone or porcelain, create a seamless look with fewer grout lines and easy cleaning.
Conclusion
A kitchen renovation is more than a home improvement project—it’s a lifestyle upgrade. From layout to lighting, every decision offers a chance to reflect your needs, your tastes, and your vision of home. Whether you’re working with a blank slate or layering in small changes over time, transforming your kitchen from outdated to outstanding is entirely within reach. The key is thoughtful planning, bold inspiration, and a desire to create a space that truly wows.




