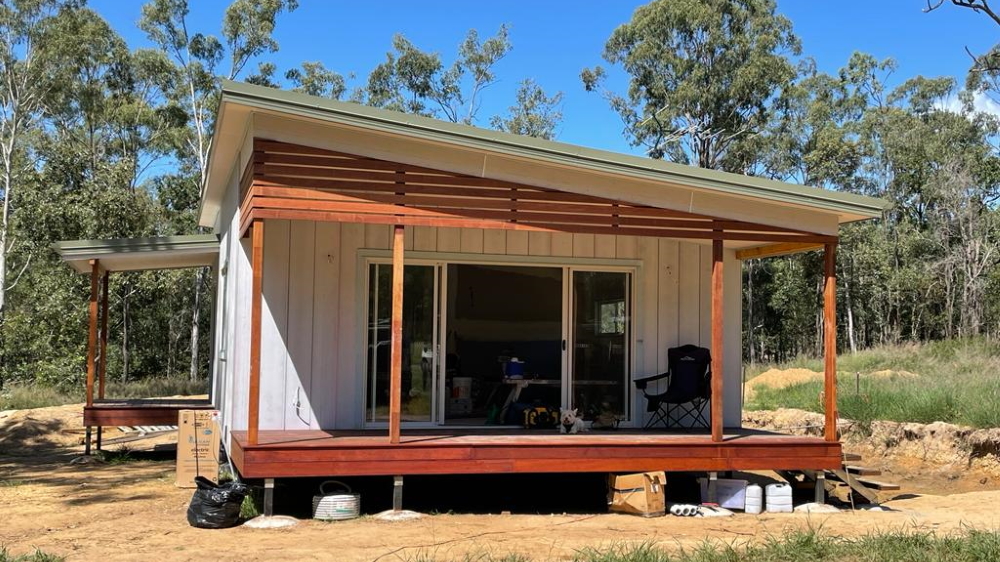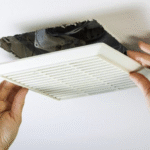Building a granny flat can be a great investment because it can provide extra living space, a place to earn money by renting it out, or a cozy place for family members to gather. There are, however, some hidden costs that can quickly add up when building a granny flat, even though many landlords are excited about the idea. Knowing about these possible costs is important for keeping track of your budget and making sure the job doesn’t go over budget.
1. Council and Approval Fees
One of the first hidden costs in granny flat construction is the cost of obtaining the necessary approvals. Local councils often require specific permits, zoning approvals, and inspections before construction can commence. These fees are usually not included in the initial budget, so it’s essential to plan for them.
How to Avoid Them:
Before starting, make sure you fully understand the zoning laws and regulations in your area. It’s wise to consult with a professional granny flat builder who is experienced in the local approval process. This will help you estimate the total cost of granny flat approval, preventing unexpected delays and fees.
2. Site Preparation and Groundwork
Many homeowners underestimate the costs involved in preparing the site for construction. This includes clearing the land, levelling the ground, digging trenches for utilities, and dealing with any existing structures that need to be demolished. If the site has poor soil quality or requires special preparation (e.g., drainage solutions or retaining walls), the cost can rise significantly.
How to Avoid Them:
Ensure you have a comprehensive site inspection before starting. Your builder or a professional surveyor can help identify potential issues early. Factor in these costs into your initial budget and allow for some flexibility in case of unexpected site challenges.
3. Foundation Costs
The price of the foundation for a granny flat can change based on the type of building and the state of the ground. For example, if you’re building on sloped land or need to dig deeper to reach stable ground, the cost of laying a solid foundation can increase. A slab-on-ground foundation is typically cheaper, while raised foundations may require more materials and labour.
How to Avoid Them:
Talk to an experienced builder. They can look at the soil and tell you what the best, most cost-effective foundation option is. If you’re on a budget, a slab foundation might be the most economical option, but it’s essential to ensure it’s suitable for your land.
4. Utility and Infrastructure Costs
Connecting your granny flat to utilities such as water, electricity, gas, and sewage is often a hidden cost that catches many homeowners off guard. If your granny flat is located far from existing utility connections, you may need to pay for additional infrastructure, such as trenching or installing new lines. These costs can add up quickly, especially if you live in the country or if your land needs a lot of work done on its infrastructure.
How to Avoid Them:
Before committing to construction, make sure to get an accurate estimate of the cost to connect utilities. A reputable granny flat builder will be able to provide guidance on this aspect. If possible, plan to build your granny flat near existing utilities to minimise the connection costs.
5. Finishing and Fit-Out Costs
While the structure of the granny flat might seem like the most significant cost, the finishing touches, such as flooring, painting, cabinetry, and appliances, can also add up. High-end finishes, custom cabinetry, or premium flooring materials can push your budget beyond the original estimates. If you’re not careful, these finishing costs can easily exceed your expectations.
How to Avoid Them:
Establish your finish preferences early in the planning stage. Work with your builder to select finishes that suit your budget, and ask for quotes for all fixtures, fittings, and materials. It’s better to know the total cost of granny flat finishes upfront to avoid any surprises later on.
6. Unexpected Delays and Labour Costs
Construction projects often have problems with delays, which can have a big effect on your total budget. Whether it’s due to bad weather, waiting for materials, or labour shortages, delays often result in higher labour costs. Additionally, a longer construction timeline may lead to added overheads and increased costs for temporary accommodation or storage.
How to Avoid Them:
Carefully review the project timeline with your builder. Opt for a builder with a solid track record of completing projects on time. Factor in potential delays and create a contingency plan to cover any unforeseen costs.
7. Insurance and Warranties
Building insurance and warranties are often overlooked when calculating the total cost of granny flat construction. These are necessary to protect against damage during the build and to ensure that the work is guaranteed. While they may seem like extra costs, they are essential for covering any defects or issues that arise after construction is complete.
How to Avoid Them:
Insurance and service costs should be planned for in your budget from the start. Make sure that the builder has insurance and that warranties cover every part of the job.
Conclusion
The cost of granny flat construction can quickly spiral if you’re not careful with planning. To avoid hidden costs, it’s crucial to do your due diligence before starting. Ensure you factor in council fees, site preparation, foundation, utilities, finishing touches, potential delays, and insurance costs. By understanding these hidden costs and planning ahead, you can build your dream granny flat without breaking the bank.




