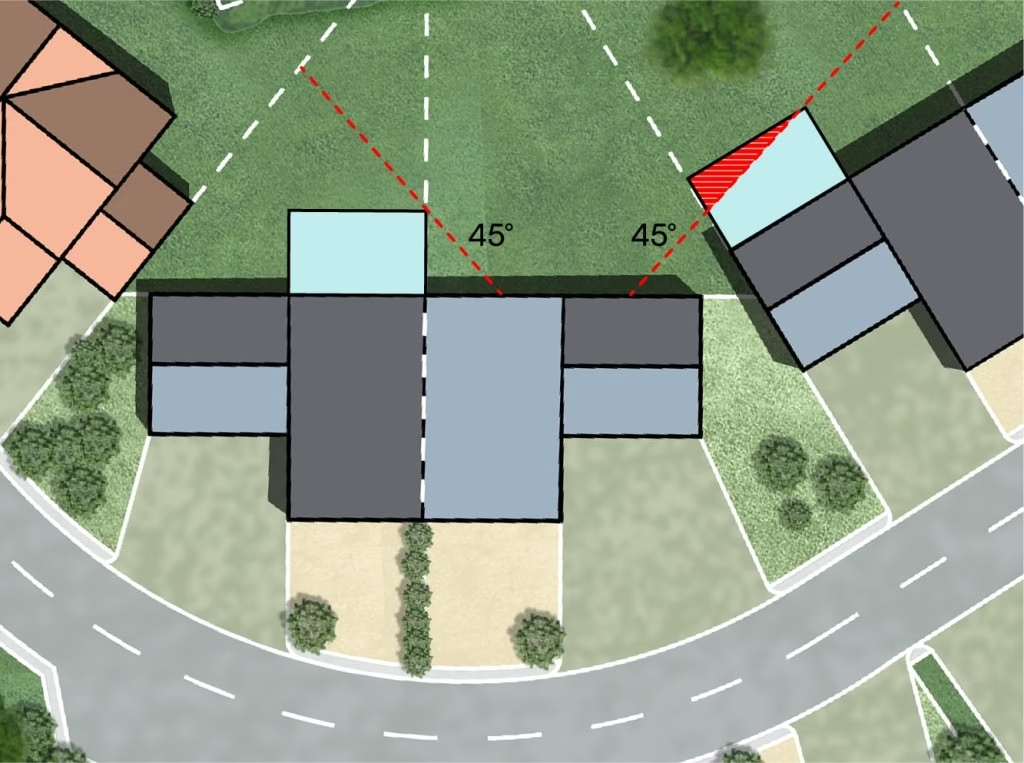When planning a rear or side extension, one of the most important design constraints in UK residential architecture is the 45 Degree Rule. Often mentioned in planning documents but rarely understood in full, this guideline plays a crucial role in protecting neighbours’ access to light and maintaining a sense of fairness in built-up environments-especially in London’s tightly packed streets.
Understanding how the rule works, and how to design around it, can make the difference between a smooth planning process and a refused application.
What Is the 45 Degree Rule?
The 45 Degree Rule is a planning guideline used by many local authorities to assess the impact of proposed extensions on neighbouring properties. It ensures that new development does not excessively block sunlight or daylight to nearby habitable rooms.
In simple terms, the rule draws a notional 45-degree line from the midpoint of the nearest window of a neighbour’s main habitable room (for example, a living room, dining room, or kitchen). If the proposed extension crosses that line-either on plan or elevation-it may be considered to cause unacceptable loss of light or outlook.
The principle isn’t about exact measurement but rather about impact. Councils use it to balance development rights with neighbour amenity.
How Councils Apply the Rule
Each local planning authority interprets the 45 Degree Rule slightly differently, but the underlying purpose remains consistent: to avoid overshadowing and maintain reasonable daylight levels.
Typically:
- The rule applies to ground-floor rear extensions and sometimes side extensions.
- It is most often drawn from the closest window of a neighbouring dwelling.
- Both horizontal (plan) and vertical (elevation) 45-degree tests may be used.
- It’s applied only to main rooms, not hallways, bathrooms or utility spaces.
Importantly, the 45 Degree Rule is a guideline, not a law. Planners can still approve proposals that technically infringe it-if the overall design demonstrates minimal real impact through daylight studies or visual justification.
Common Misunderstandings
Many homeowners assume that any breach of the 45-degree line will automatically lead to rejection. In reality, context matters. A small infringement might be acceptable if:
- The neighbouring property already has extensions of similar depth
- There are existing high boundaries or walls between properties
- The affected window is north-facing and receives little sunlight anyway
- Daylight and sunlight assessments show minimal measurable loss
Conversely, even if the rule is met geometrically, planners may still raise concerns if the proposal appears visually overbearing or out of scale.
How Architects Work with the Rule
Experienced architects treat the 45 Degree Rule not as a limitation, but as a design parameter. By understanding its intent, it’s possible to create extensions that deliver space and light while maintaining neighbourly balance.
Common strategies include:
- Angled or chamfered walls that reduce mass near the boundary
- Stepped or split-level plans to lower perceived height
- Flat or partially pitched roofs that preserve light angles
- Setbacks from the boundary to respect neighbouring openings
These adjustments often result in more refined architecture-designs that feel lighter, more integrated and contextually sensitive.
The Role of Daylight and Sunlight Reports
For complex sites or constrained plots, architects may commission professional daylight and sunlight assessments to demonstrate compliance (or acceptable deviation) from the rule. These reports quantify the actual light levels reaching neighbouring properties, offering evidence to support a planning case.
In London, where terraces and semi-detached homes are often tightly spaced, such documentation can be critical in securing approval for well-considered extensions.
Balancing Design Ambition with Neighbour Consideration
Ultimately, the 45 Degree Rule is about fairness-ensuring that one person’s gain of space doesn’t become another’s loss of light. Respecting this principle doesn’t mean compromising on design; it simply calls for careful thought about proportion, scale, and form.
Architects skilled in residential planning can work creatively within these constraints, ensuring extensions are both functional and neighbour-friendly.
When planning an extension, understanding the 45 Degree Rule early can save time, reduce design revisions and improve the likelihood of approval. Homeowners can find further guidance and examples of balanced, context-aware design at https://www.as-architects.co.uk/, where practical architecture meets thoughtful planning.






