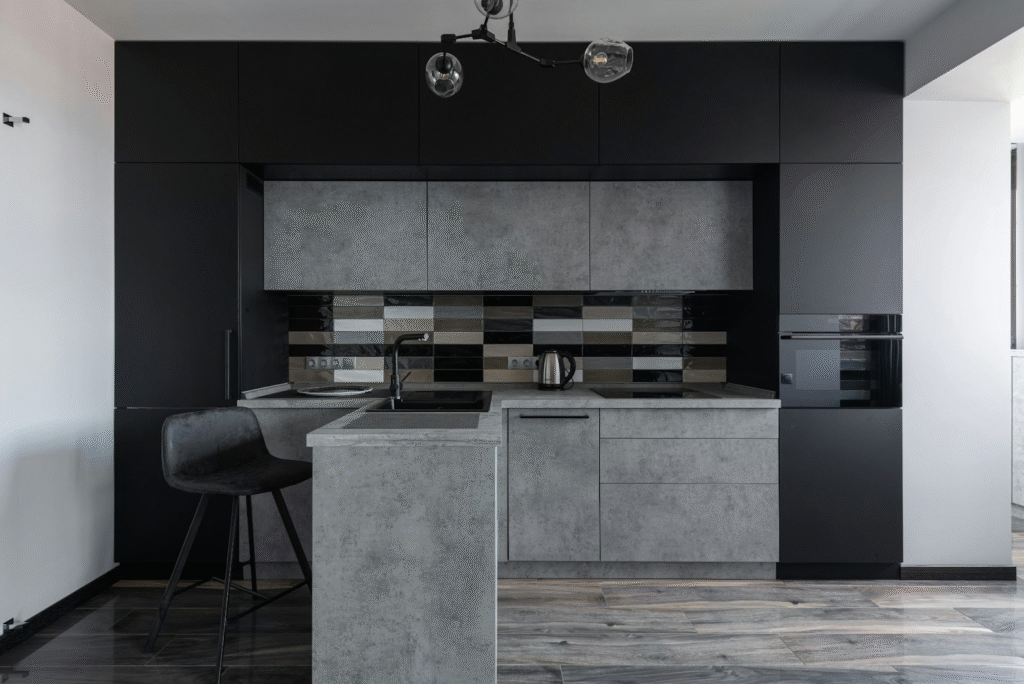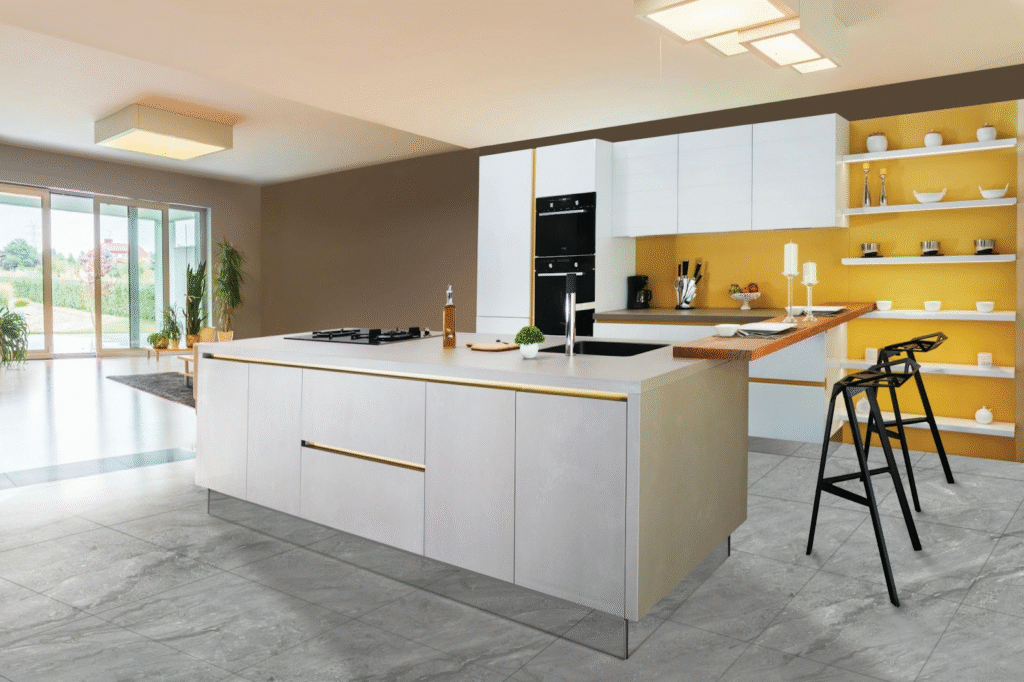Family kitchen design now carries the burden of beauty and hard graft in equal measure. This guide sets out a rigorously practical approach to layouts, sinks, flooring, lighting, appliance integration and material selection, always balancing style, function and durability. To foreground sustainability, we also spotlight repairable surfaces such as wooden kitchen tops that can be renewed in situ rather than discarded. A lot of households now choose to upgrade key features like worktops and flooring during renovation, which makes specification decisions critical to long-term value and resilience. As Dieter Rams put it, “Good design is as little design as possible”, a reminder to privilege clarity, utility and longevity when shaping the busiest room in the home.
Optimising layouts for style and efficiency
Begin with zones rather than the old one‑size‑fits‑all work triangle. In family kitchens that host cooking, homework and casual dining, give primacy to safe circulation, adequate prep spans and sightlines. Where a triangle is appropriate, keep each leg roughly 1.2 to 2.7 metres and the total 4 to 8 metres, then ensure the path is not cut by tall units or island seating.
Islands must improve, not impede, flow. Aim for 900 to 1200 millimetres clearance between runs so two people can pass, and locate the prep sink on the island only if you can maintain these distances comfortably. Position bins, dishwasher and main sink in a tight cluster to minimise dish handling. Finally, plan walls for art and photography that calibrate the room’s tone while avoiding humidity spikes and grease plumes.
The role of sinks in balancing function and aesthetics
Material choice drives longevity. Stainless steel remains the toughest all‑rounder for impact and thermal shock. Composite granites resist scratching and offer colour fastness, while fireclay ceramics provide a crisp architectural edge with high chemical resistance. For households pursuing water stewardship, select WRAS‑approved brassware so fittings comply with UK water supply regulations and avoid contamination risk.
Flow control matters for both ergonomics and efficiency. Government Buying Standards specify “flow rates of between 4 to 6 litres per minute” for kitchen taps, a practical target that preserves rinsing performance while curbing waste. Pair deep main bowls with a compact half bowl to separate tasks and position the tap to contain splash onto the worktop, not the floor.
Durable flooring options for high‑traffic family spaces
Flooring must tolerate dropped pans, scooter wheels and wet feet. For slip safety, specify products that achieve a Pendulum Test Value of 36 or above in the intended condition. HSE‑aligned guidance classifies PTV 36+ as low slip risk, a simple benchmark to write into schedules and O&M manuals.
Material selection should balance resilience with maintenance. Current UK renovation data shows ceramic or porcelain tile at 25% share and vinyl at 22%, ahead of engineered wood at 16% and stone at 10% which reflects a tilt toward easy‑clean, dimensionally stable options. Choose textured glazes or matt LVT for traction, specify colour‑through products where possible, and adopt neutral‑pH cleaners that will not strip protective finishes. Place doormats at all external entries to protect slip resistance and keep grit at bay.
Lighting schemes that elevate ambience and utility
Layered kitchen lighting yields the best blend of performance and atmosphere. CIBSE guidance targets about 500 lux for food preparation and cooking, and roughly 300 lux for serving and washing up, so combine high-output task lighting under wall units with softer ambient pendants and ceiling downlights. Add low-glare accent lighting to highlight artwork or decorative features without creating hotspots.
LEDs aligned with the UK’s re-scaled A to G energy label, introduced in 2021, simplify comparison and promote efficiency gains across the scheme. Where framed prints or photography are introduced as focal points, specify UV-filter glazing and conservation-grade mounts, and maintain relative humidity broadly within 40 to 60 per cent to protect paper fibres and adhesive bonds. This ensures visual cohesion while safeguarding design elements that enrich the kitchen environment.
Surfaces that can be refinished, not replaced
In a family kitchen, longevity is not just hardness, it is repairability. That is why wooden kitchen tops deserve renewed attention. Sanding and re‑oiling localises repair, resets sheen and seals capillaries against moisture without ripping out the installation. A typical maintenance cycle is light sanding followed by one or two coats of worktop oil, with frequency dictated by use intensity.
Timber also stores biogenic carbon in service. Structural guidance notes wood can store approximately one tonne of CO₂ per cubic metre, strengthening the case for refinishable surfaces over high‑embodied‑carbon replacements. When detailing, radius sink cut‑outs to reduce fibre lift, seal end grain meticulously, fit drip grooves beneath overhangs, and provide trivet rails near the hob to manage thermal shocks. Small, periodic care protects both finish and geometry for decades
Integrating appliances seamlessly into the design
Built‑in and panel‑ready appliances keep the visual language calm and make open‑plan spaces feel continuous. Prioritise quiet operation for dishwashers in family zones; many modern models at or below about 44 dB are widely regarded as effectively quiet in use, which helps conversations and bedtime routines.
For energy performance and clear consumer comparison, specify appliances using the post‑2021 A to G labelling. The Energy Saving Trust explains the scale was reset, so an older A‑rated model might now score lower on the new metric, preventing label inflation and rewarding genuine efficiency improvements. Integrate ventilation properly, allow manufacturer‑approved clearances and route service voids so panels sit flush and maintenance remains straightforward.

Conclusion: designing kitchens for generational longevity
Professional photographers and design‑savvy homeowners share a goal: spaces that look composed yet withstand daily life. The route there is cumulative decision-making. Use evidence‑led layout rules for safe circulation and easy prep, adopt hygienic sinks and efficient taps, specify floors with PTV 36+ for dependable footing, target CIBSE lux levels to see the task at hand, choose repairable, low‑carbon surfaces and integrate quiet, efficient appliances. Kitchens that follow these principles earn patina rather than wear, photograph beautifully and accommodate family rhythms for years without costly, wasteful replacement.






